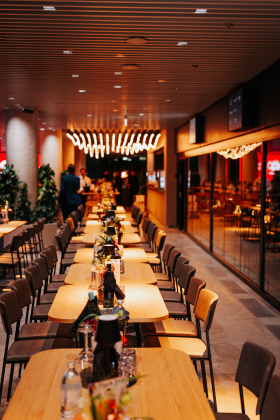VIP LOUNGE, Level 2

So close to heaven, the VIP area on Level 2 offers space for more than 300 people. With a smart room layout, the space can be used in a multifunctional way and for various event set-ups. Stage elements for various music programmes and an LED wall for creative content allow for maximum flexibility in thinking and planning. From a series of lectures with row seating to an evening event with a DJ booth directly under the green roof of the arena, your ideas can be organised in a variety of ways.
Keyfacts
•
Persons: 310 guests
•
Size: 605 m²
•
Type of use: Day event, company celebration, trade fair, lectures, etc.
•
Special feature: Largest lounge area with various event set-ups, LED wall with variable stage element, business area, access to the roof terrace, etc.
•
Stadium view: yes
